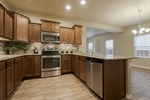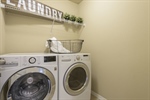7745 Crestone Peak Trail, Colorado Springs, CO 80924
Back to Website: 7745CrestonePeakTrail.Listing.Site
Features
- Great Room on main level
- Granite Counters, Breakfast Bar, Pantry
- Primary Suite with walk-in closet & 5-piece bath
- HOA maintains front green areas
Remarks
Gorgeous 3-bed, 2 1/2 bath, 2-story home with Central AC and an attached 2-car garage that is accessed from the rear alley. Distinctive neo-traditional architecture. Very little yard work. The HOA maintains front landscaping! Enjoy quiet evenings on the spacious covered front porch that faces the shared green areas. Enter the home to the Office/Den that also works as a formal Living Room. You will love the open floor plan in the Great Room. There is a convenient main level Powder Room. The stunning Kitchen has slab granite counters, under-cabinet lighting, tile backsplash, stainless steel appliances, a pantry, and a Breakfast Bar with an under-mount sink. The large adjoining Dining Area walks out. The enormous Primary Suite includes a walk-in closet and an adjoining 5-piece bath with double vanity, a generous soaking tub, and a separate Shower. The upper level includes 2 additional bedrooms and a full guest bath. The flexible upstairs Loft is perfect for a second family room, playroom, office, or media room. The Laundry Room is conveniently located upstairs and the washer & dryer are included! The Backyard has a privacy fence. Builder upgrades include a 92% efficiency furnace. The home is near coveted D-20 schools, parks, and shopping. Don't miss out, see this home today!General Information
Building Details
Amenities
- Carpet
- Central Heat
- Dishwasher
- Garage
- Garbage Disposal
- Granite Counter Tops
- Landscaped Back Yard
- Landscaped Front Yard
- Microwave
- Patio
- Porch
- Range / Oven
- Refrigerator
- Smoke Detectors
- Sprinkler System
- Stainless Steel Appliances
- Walk-in Closet
- Walkout
- 5-piece bath
- Breakfast Bar
Kimberlin Group Real Estate
PO Box 75553
Colorado Springs, CO 80970-5553



































